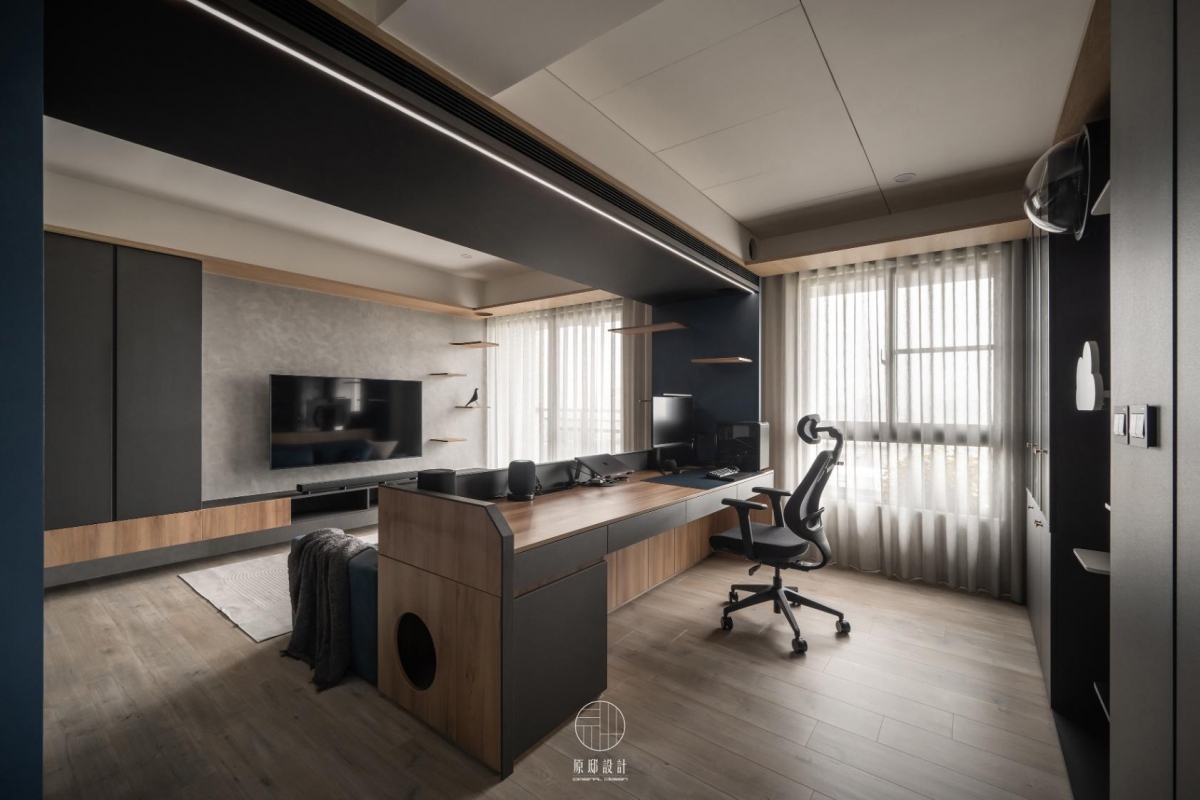居家大小事,找它有丿步-小工匠工程網
窩客幫 │
工程網 │
家事網 │
加工網 │
MIT製造網 │
MIT新聞網 │
清潔服務 │
搬家網 │
租車網 │
維修網 │
學習網 │
愛美網 │
開鎖網 │
好家網 │
掏客網 │
小華陀 │
野外生活網 │

目前瀏覽人數5128

推薦店家
慶記實業-清溝車,台南清溝車,cctv管內攝影, CCTV管內攝影
勝元冷氣空調-冷氣安裝,台北冷氣安裝,台北冷氣維修
四方造墙有限公司-台中白磚建材—台中防火輕隔間-新竹綠建材隔間-台中綠建材-桃園防火建材
照曜國際工程有限公司-大樓外牆修繕,台北大樓外牆修繕
全能資源回收,二手餐飲設備買賣,台北二手餐飲設備,樹林區二手餐飲設備買賣推薦
久億工程行-裝潢統包工程,高雄裝潢統包工程,鳳山區土木工程
邑潔明有限公司-桃園清潔公司,桃園居家清潔,桃園交屋清潔
炫昶企業有限公司-高雄機電公司,高雄水電,機電,空調,消防,無塵室工程推薦廠商
光田有限公司-熱水器安裝,瓦斯爐安裝,台中熱水器維修,台中熱水器安裝,台中瓦斯爐安裝
成功二手傢俱-台中二手家具回收0900382498/台中二手家具收購/太平二手家具回收買賣
伯特利建設開發-增設電梯,外牆拉皮,台北增設電梯,專業外牆更新
清匠高空外牆-外牆清洗,台北外牆清洗
燕居室內設計-室內設計公司,桃園室內設計公司,中壢室內設計
弘甡鐵工-鐵皮屋工程、桃園鐵工、台北鐵皮屋、廠房搭建
鋐鑫游泳池三溫暖工程公司-景觀池工程/spa館設計推薦/游泳池工程/三溫暖設計
展志實業有限公司-鍋爐,鍋爐製造,蒸氣鍋爐,台北鍋爐
喬克諾室內設計 || 高雄室內設計 || 住宅空間 • 商業空間設計
新竹水電行-富源水電工程行/新竹水電維修/污水下水道工程/新竹防水抓漏/新竹壁癌處理/新竹頂樓防水
東煜工程行-彰化打除拆除工程,彰化植筋工程,彰化老屋翻新
大寶室內裝潢設計-木工裝潢,板橋區木工裝潢,台北木作工程
小工匠快速模組
客戶新選
原邸室內設計-室內設計公司,台中室內設計公司,中區室內設計公司
店家文章分享
藍調 × 貓居 | 台中室內設計 | 台中新成屋設計 | 台中貓宅設計
2025-06-26
地點 | 台中市
屋況 | 新成屋
坪數 | 30坪
設計 | Gaudi , DU,ZHEN-TING
在這間為一對現代、有想法的年輕夫妻量身打造的宅邸中,我們將生活美學與貓咪需求完美融合。
空間以深藍、黑灰與溫潤木質貫穿全室,勾勒出一處沉穩且具有個性的居所,同時考量「人與貓共生」的日常互動,讓設計成為情感的延伸。
設計亮點:
• 貓跳台與透明貓窩設計:量身打造貓咪專屬垂直動線,讓牠們自由奔跑、躲藏與觀察,與整體風格完美融合。
• 客廳整合雙人工作區:以半高木作隔屏劃出客廳與工作區域,提升機能與空間流動感。
• 懸浮機能牆與收納系統:黑色與木紋拼接的立面整合頭盔展示、衣帽收納與電視機牆,兼具美感與實用性。
• 極簡臥室系統設計:整合隱藏收納與床架,維持清爽視覺,創造靜謐的休憩氛圍。
這是一處專為「貓也能安心生活」設計的空間,也是一對年輕屋主展現生活態度的延伸。
⸻
Designed for a young, forward-thinking couple who are also devoted cat lovers, this modern residence blends refined aesthetics with pet-friendly functionality.
A rich palette of navy blue, charcoal grey, and warm wood tones flows seamlessly through the space, cultivating a calm and expressive home tailored for both human and feline residents.
Design Highlights:
• Cat Wall & Transparent Dome Perch: Custom-designed vertical climbing paths and playful resting zones allow the cats to move freely while blending into the modern interior.
• Integrated Work-Lounge Area: A partial wood partition behind the sofa defines a cozy dual workspace without breaking spatial continuity.
• Floating Feature Wall & Helmet Display: A custom black-and-wood wall unit provides stylish storage and display for the owner’s motorcycle helmets, TV setup, and daily essentials.
• Minimalist Bedroom with Hidden Storage: A seamless wardrobe and bedframe combination conceals ample storage, keeping the room serene and clutter-free.
This home is more than just stylish—it’s a personal sanctuary designed to enrich the lives of both the owners and their beloved cats.




















其它店家文章
2025-08-14
2024-05-31
2024-05-31
2024-05-31
2024-05-31
2024-05-31
2024-05-30
2023-09-01
2023-09-01
2023-09-01
服務項目:
室內設計,空間規劃,店面規劃,室內設計3D圖,居家空間設計,系統櫃規劃,室內裝修,台中市室內設計,台中市空間規劃,台中市店面規劃,台中市室內設計3D圖,台中市居家空間設計,台中市系統櫃規劃,台中市室內裝修,大里區室內設計,大里區空間規劃,大里區店面規劃,大里區室內設計3D圖,大里區居家空間設計,大里區系統櫃規劃,大里區室內裝修
特別關鍵字:
室內設計公司,台中室內設計公司,中區室內設計公司,商業空間設計,台中商業空間設計,中區商業空間設計,空間設計,台中空間設計,中區空間設計,商空設計,台中商空設計,中區商空設計,辦公室設計,台中辦公室設計,中區辦公室設計
其它相關店家資訊





